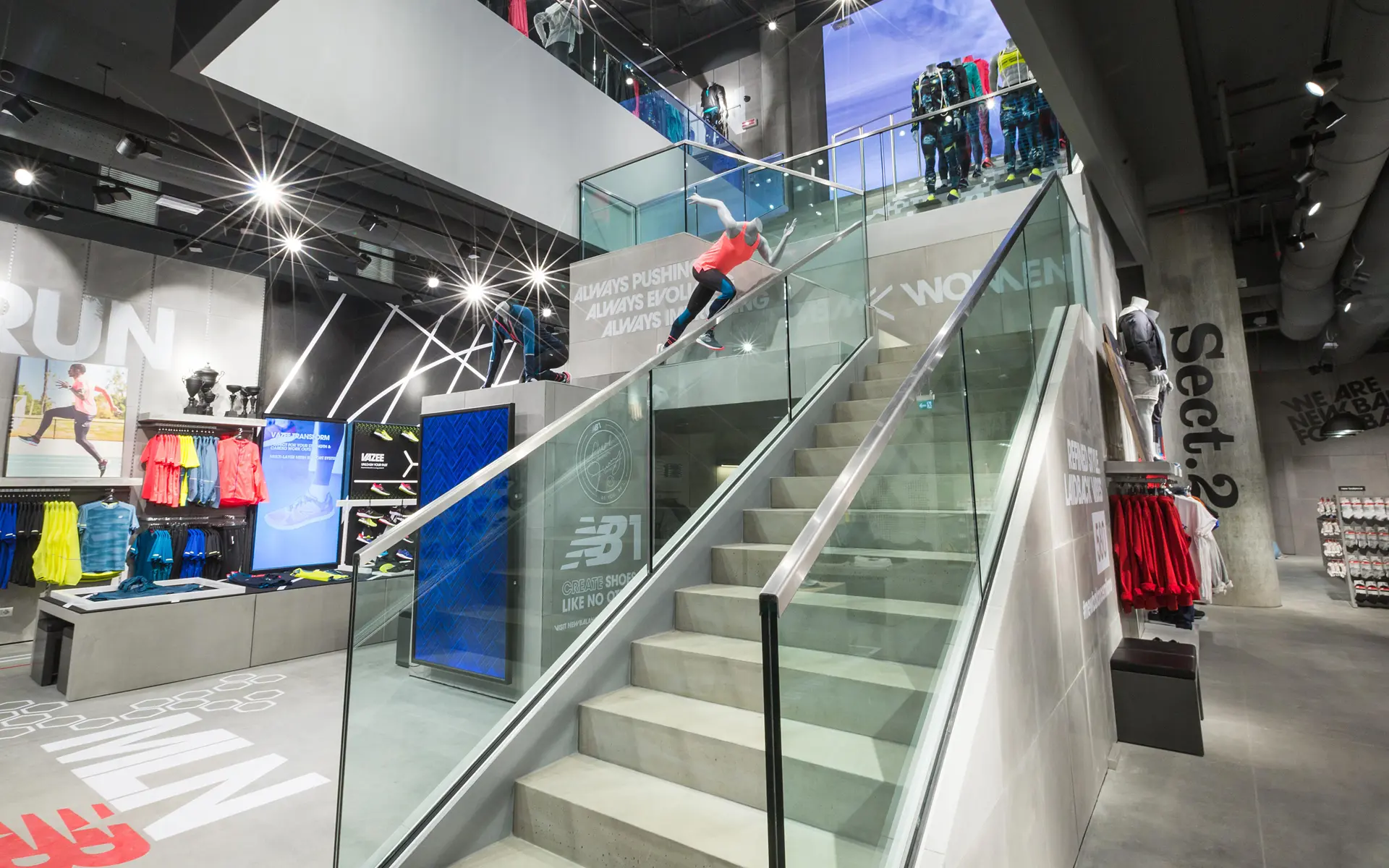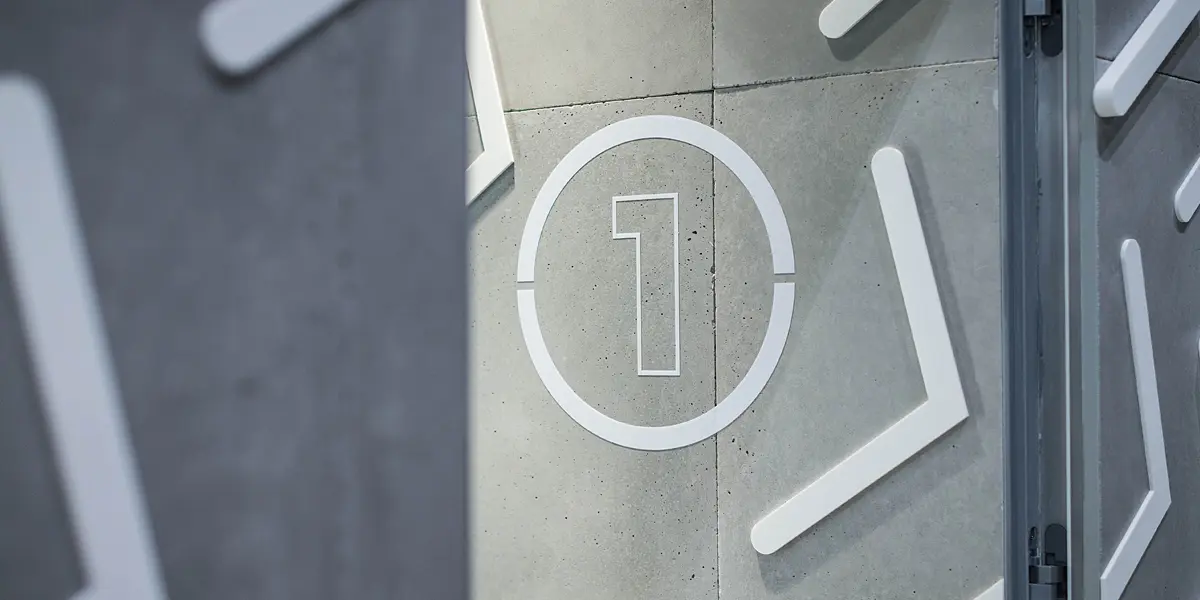
Key facts at a glance:
- Challenge: Refurbishment and fit-out of 20 flagship and outlet stores. Mainly in parallel.
- Special features: Taking into account country-specific building regulations and procedures. Decision-makers and designers in the UK, USA, and China.
- Approach: Fast, transparent communication to accelerate decisions and processes.

The brand becomes a multimedia experience through overhead monitors. In addition, the design includes moving images on LED displays that cover nearly 15 sqm and are integrated into the staircase walls.



The Europe-wide, modular solution is carefully designed right down to the last detail. A tried-and-tested wayfinding system provides orientation. Individual solutions such as large wooden representations of the city skyline help create a distinctive identity for each location.
Serving as the general contractor, Schwitzke Project managed the fit-out of all New Balance stores. After a successful start in Berlin, the design became a blueprint for the fit-out of 20 additional flagship and outlet stores.
The stores in London and Milan were created in parallel. Guaranteeing quality despite severe time constraints: How is that possible?
In addition to the modular store principle, this was achieved through close communication with all parties involved, working hand-in-hand with center operators and local authorities and, on an intercontinental level, with the New Balance designer team in China and decision-makers in the UK and USA. All stores were completed right on time for the opening.



