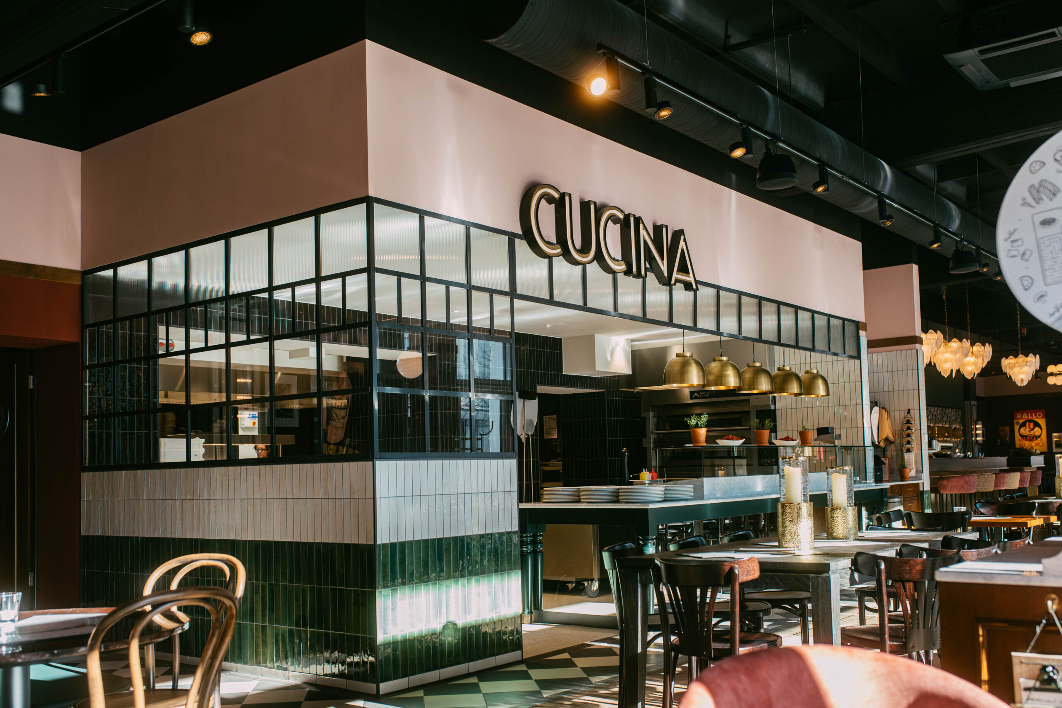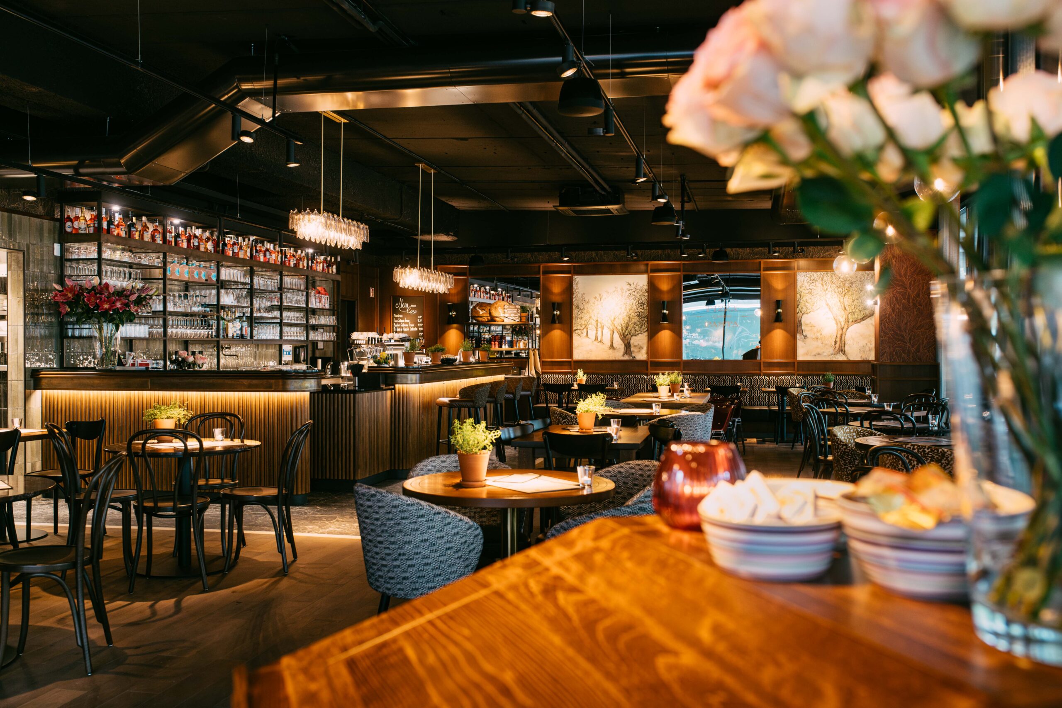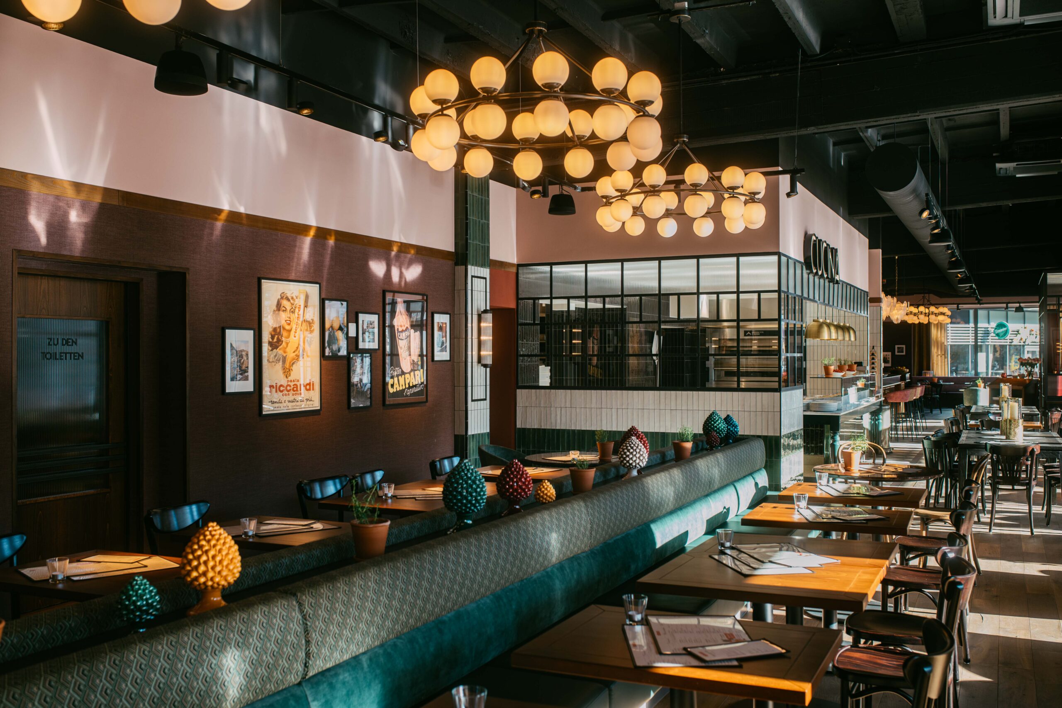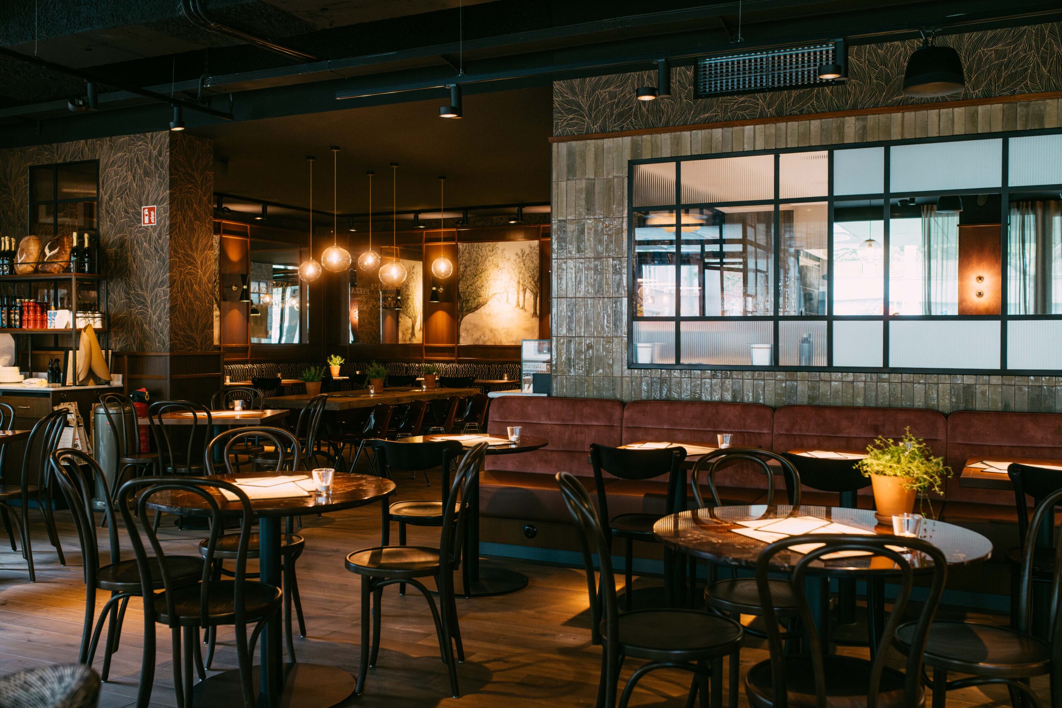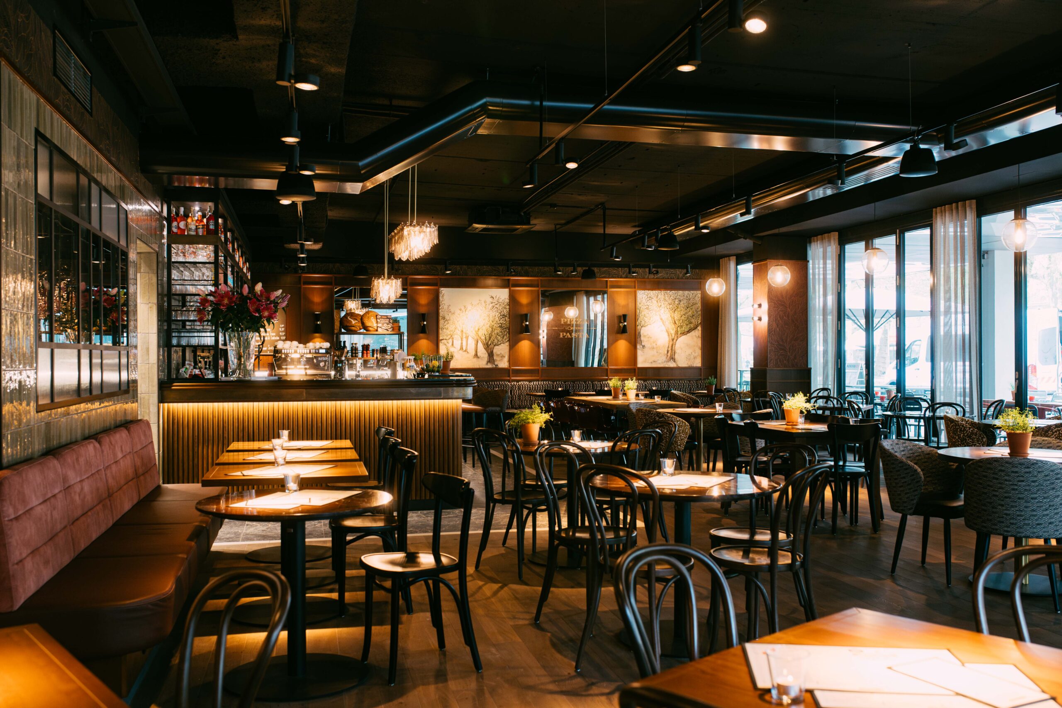
Three new L’Osteria restaurants in Saxony: Our subsidiary Schwitzke Project is responsible for the complete expansion
Düsseldorf, July 2025
With the opening of three new restaurants in Saxony, L’Osteria is consistently continuing its growth trajectory. Within just a few months, new locations were opened in Chemnitz, Dresden, and Leipzig, seamlessly reflecting the brand’s renowned design concept – realized by Schwitzke Project, our turnkey interior design subsidiary.
As a general contractor with extensive experience in the expansion of L’Osteria locations – including locations in Lyon, Stuttgart, Frankfurt, and Hanau – Schwitzke Project also took over the entire construction project in Saxony. In doing so, they resolved some complex structural and organizational issues, from historic preservation requirements to coordination with center management and external contractors.
Chemnitz: Complex interior work in existing building
In February 2025, the new L’Osteria restaurant at Rosenhof in Chemnitz opened on 475 m² of space. The expansion was carried out in parallel with the landlord’s extensive construction work, including facade and screed work. Particular attention was paid to the technical implementation in the back-of-house area: In a GDR prefabricated building with a massive concrete structure, around 80 openings were required, which were realized in close coordination with the structural engineering firm.
Dresden: High-quality implementation in the inner city area
The fourth Dresden location followed at the beginning of April. A new meeting place for Italian cuisine was created within just 13 weeks, encompassing approximately 500 m² – including 200 m² of dining space, 223 m² of ancillary space, and 77 m² of outdoor area. In addition to executing all the finishing work, we were also responsible for the entire construction planning and, together with FR L’Osteria SE’s internal construction department, coordinated the other specialist planners and partner trades.
Leipzig: Accelerated expansion in the center
The final step was the reopening at the end of May at the Höfe am Brühl in Leipzig. Originally planned for a longer construction period, the project was significantly accelerated at the client’s request. Within just nine weeks, our team from Schwitzke Project completed the complete fit-out of 940 m² (including 540 m² of restaurant space) – including weekend work, night shifts, and increased construction management capacity. The particular challenge was the extensive coordination with the center management and various landlord-provided services such as sprinkler systems, emergency lighting, and voice alarm systems.
https://schwitzke.com/schwitzke-project/
Pictures: L´Osteria
