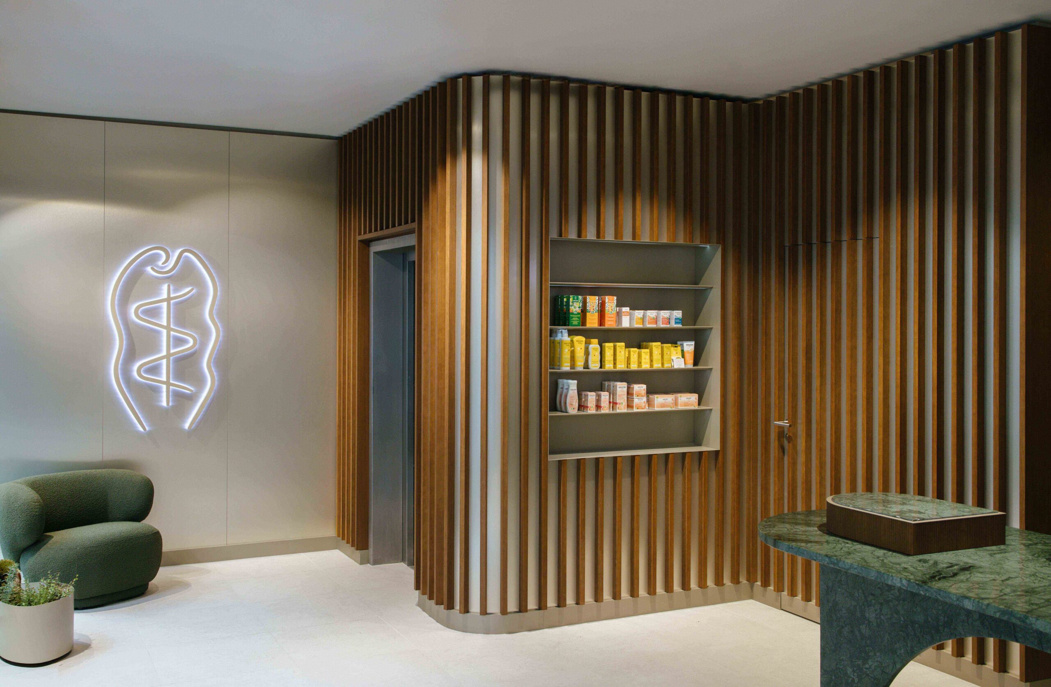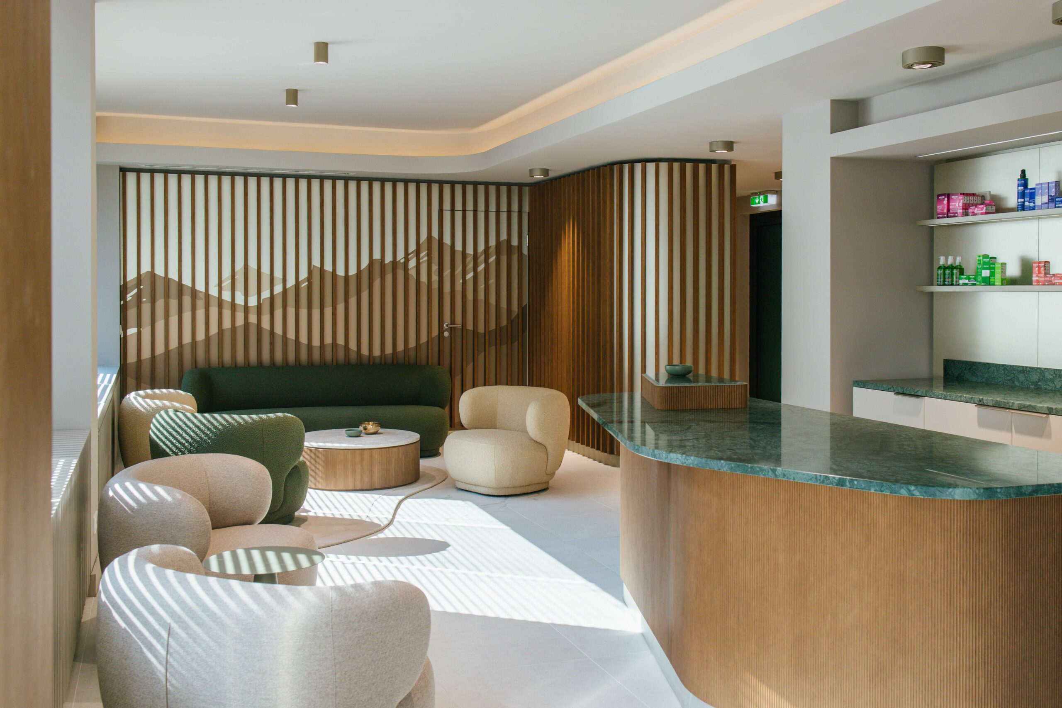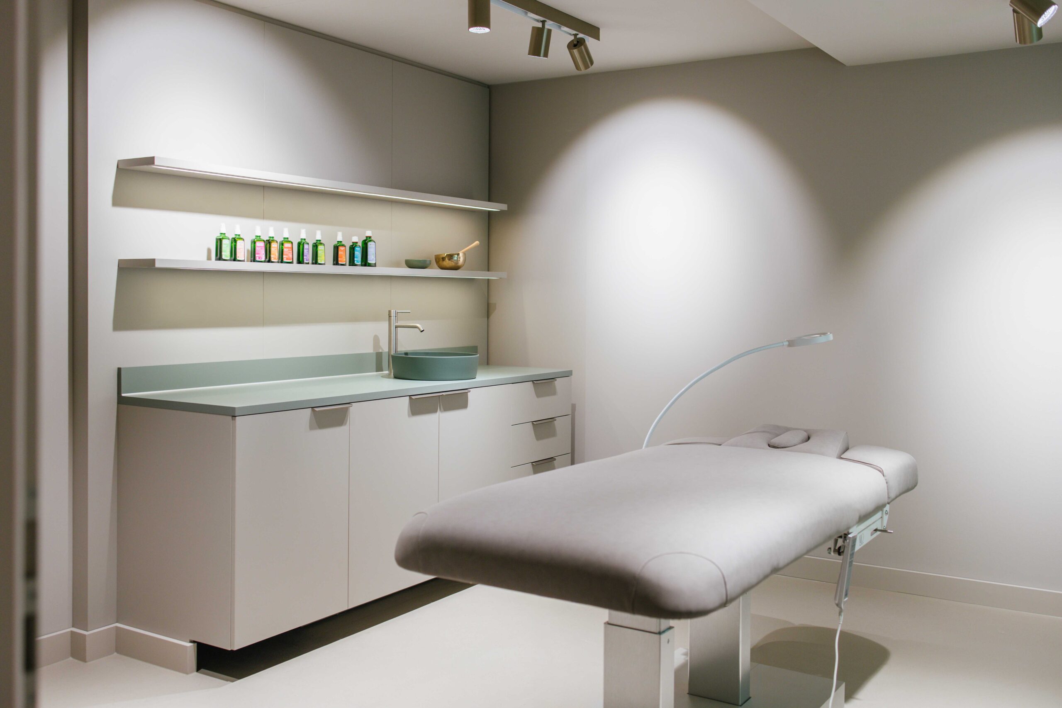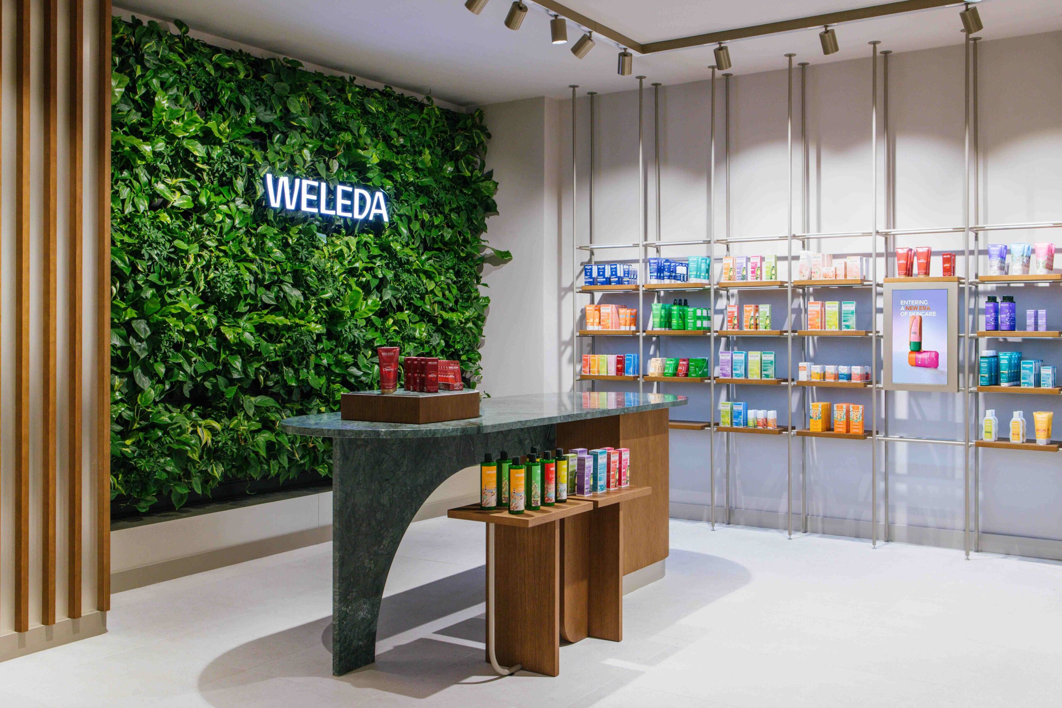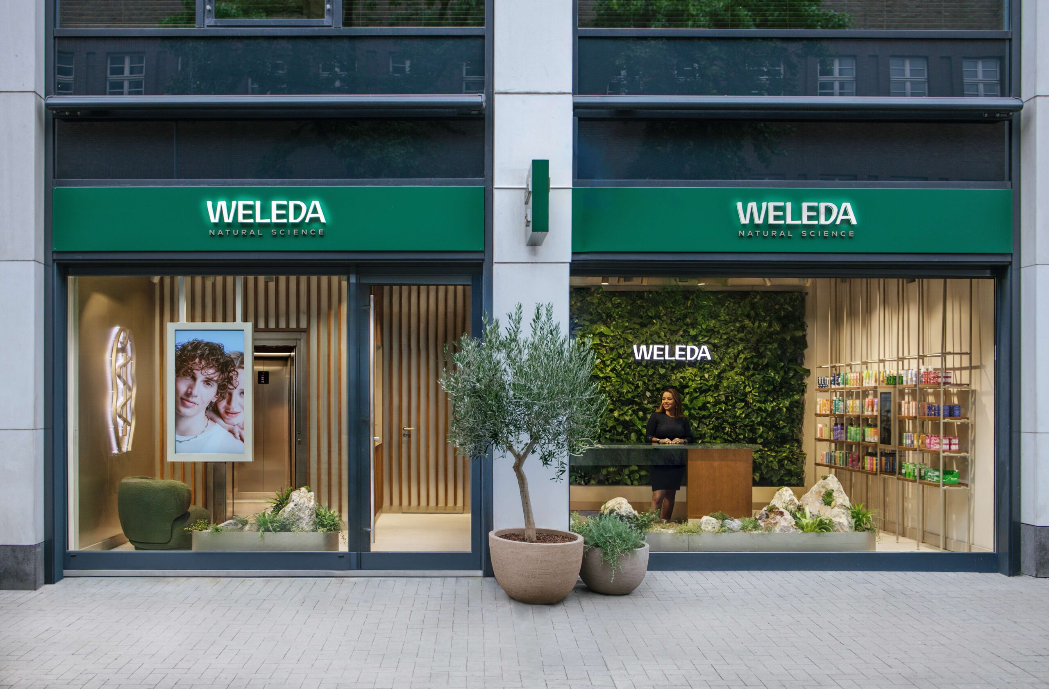
Weleda Flagship Spa Düsseldorf – Architecture for all the senses
Düsseldorf, September 2025
The Weleda flagship spa in Düsseldorf impresses with its combination of brand identity, functional design, and a multisensory experience. The project was based on the introduction of Weleda’s new corporate identity, which significantly influenced the architectural spatial concept. Our goal was to make the updated brand identity tangible not only visually, but also spatially and emotionally – with the values of sustainability, natural beauty, and scientific expertise at its core.
Spatial design and planning: We comprehensively restructured the existing building and implemented a holistic, consistent design concept across two levels. This resulted in a clear, harmonious design language that spatially translates the brand’s essence and positions the spa as a place of well-being and as an architectural brand ambassador.
The material- and color concept makes the brand values architecturally tangible:
- Porcelain stoneware for robustness and timeless elegance in reception and sales areas.
- Easy-care floor coverings in the treatment rooms ensure hygiene and suitability for everyday use.
- Medium-dark oak for warmth and depth.
- Champagne-colored metal accents symbolize modernity and innovative spirit.
The color palette—with a deep green as the central CI tone—is complemented by earthy nuances and bright accents. Organic shapes and greenery reference the iconic Weleda-Garden, creating a piece of nature.
Nutzung und Erlebnisräume
In the basement rmodular shelving systems showcase the product range, while discreet screens in the shop window and sales area provide additional information on treatments and products. An organic spatial structure with integrated greenery visually connects the sales space to the brand’s origins.
On the upper floor we’ve designed spacious treatment rooms with specially calibrated lighting systems. Flexible lighting scenarios allow for a calming or invigorating atmosphere, depending on the treatment.
Conclusion: By combining functionality, architectural quality, and emotional experience, a place has been created that brings Weleda’s holistic philosophy to life in every dimension – a flagship spa that consistently translates brand identity into architecture.
Architektur, Innenarchitektur: Schwitzke & Partner
Size: 270 sqm
Service: Storekonzept, Planung, Realisierung
Pictures: Eugenia Stanishevska
