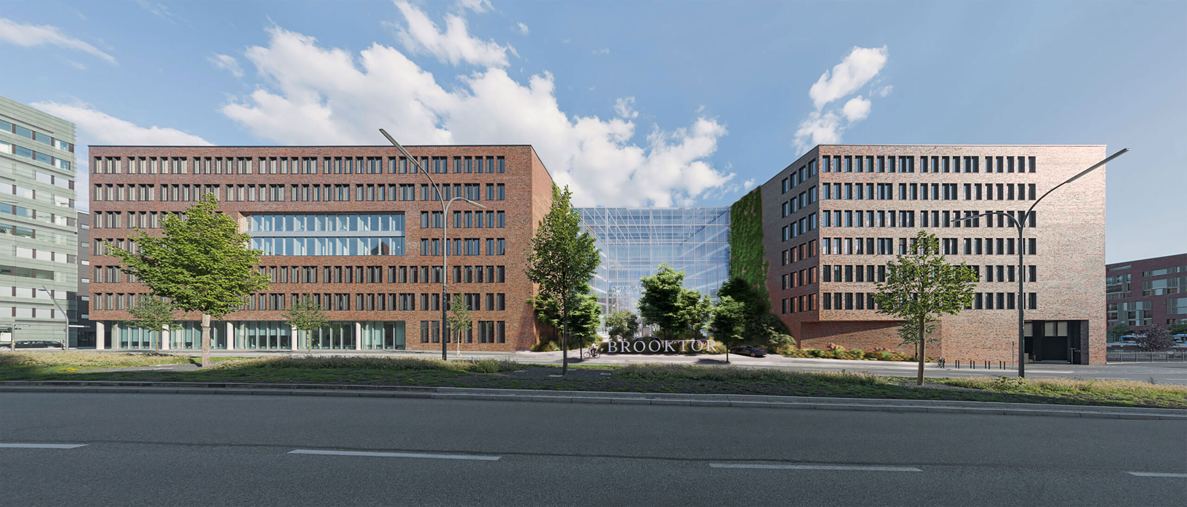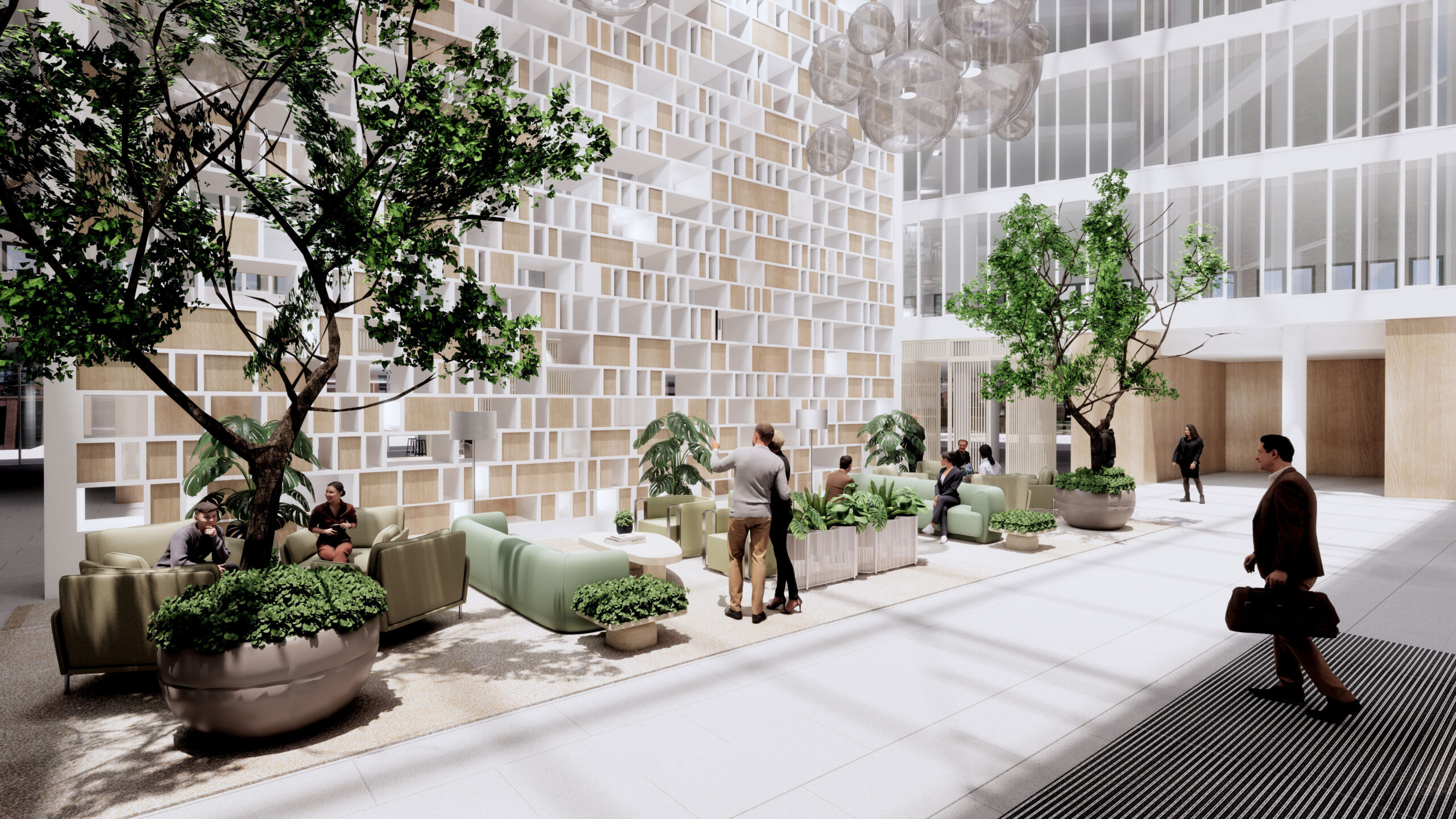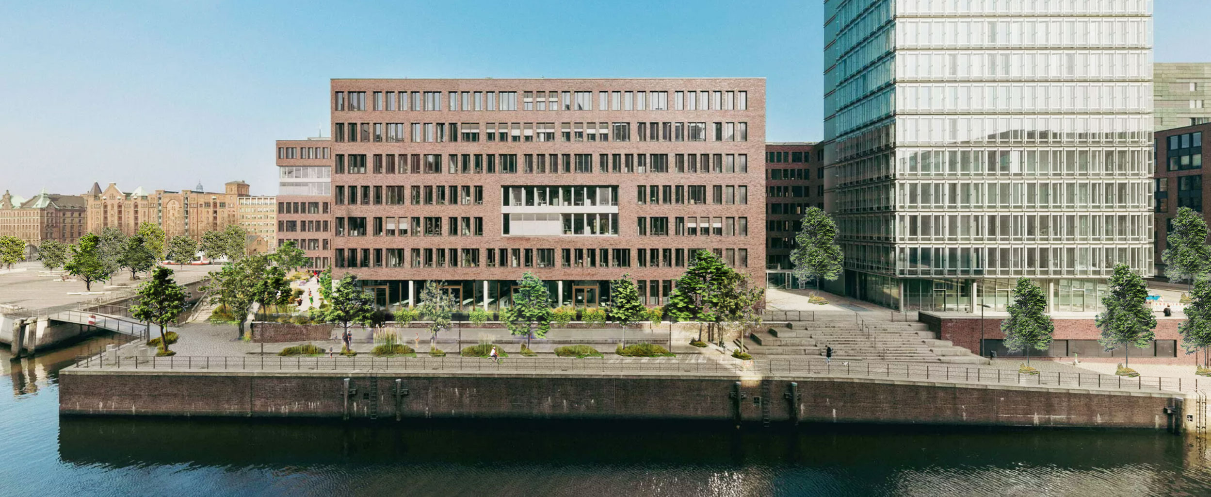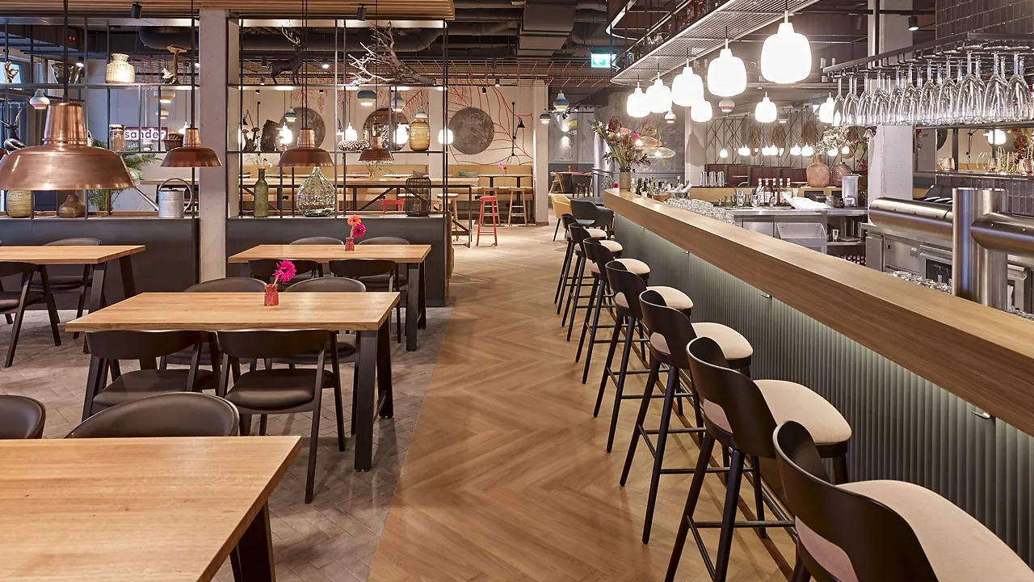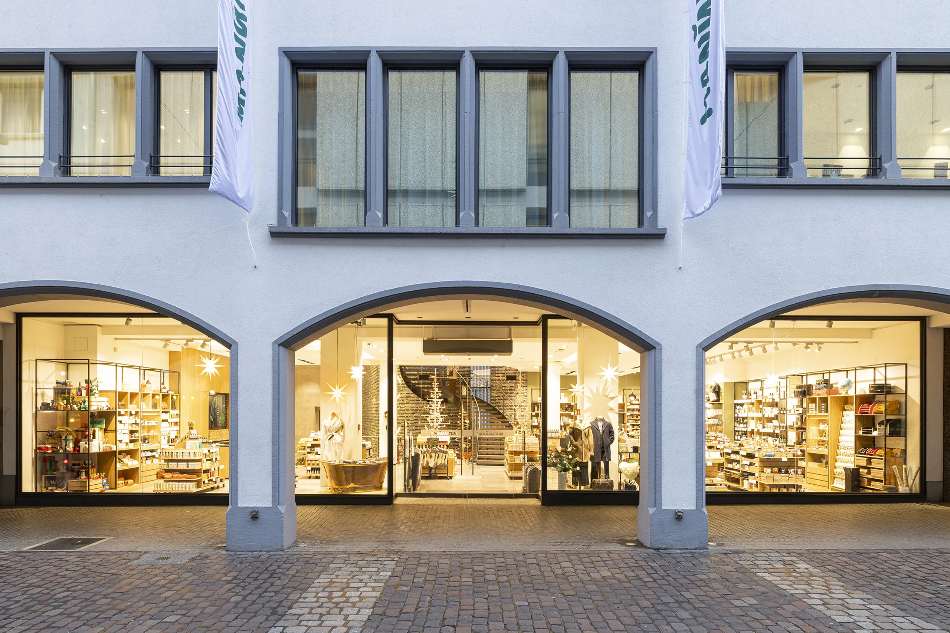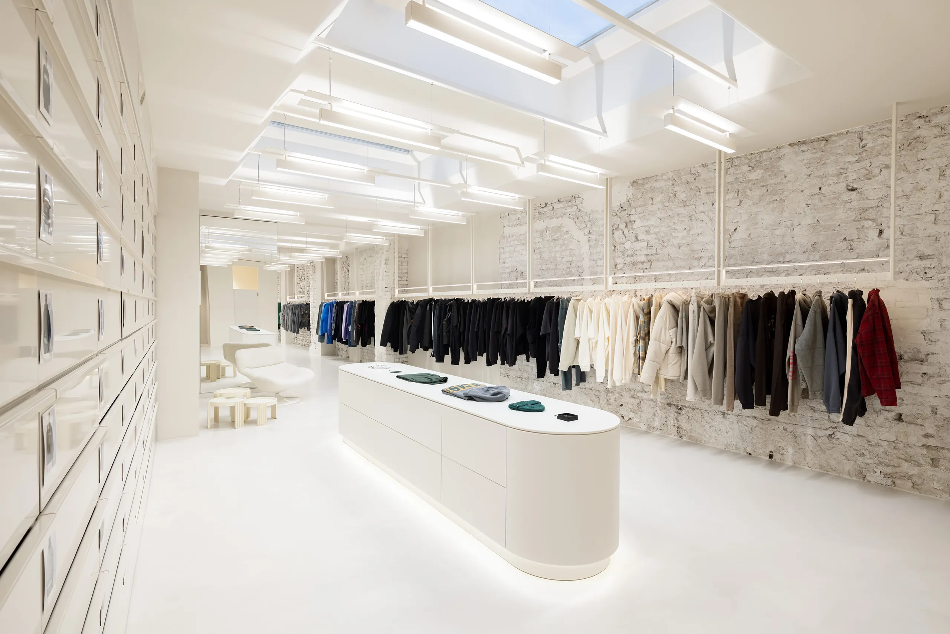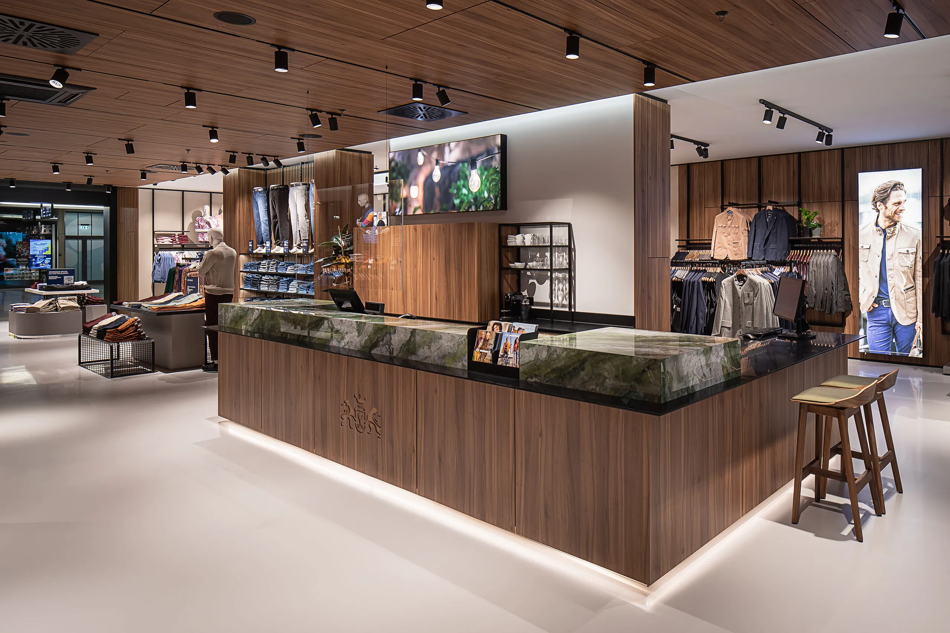General planning architecture & interior design · Design of a modern working environment · Development of a green façade solution · Integration of outdoor and recreational areas · Strengthening the architectural identity
At Brooktorkai 18, where there was once pastureland, a forward-looking workplace is being created that combines people, architecture and nature. The transformation of the site follows a clearly structured planning approach: as general planners, we are developing an architecturally concise solution that is not only convincing in terms of design, but is also economically viable and ensures the long-term usability of the building.
A green façade on a modern clinker brick monolith, such as the Meander building in the Speicherstadt, creates a clear contrast to the often bare and ungreened surroundings. By combining the strict, geometric architecture with the vibrancy and naturalness of the greenery, the building becomes a visual highlight and enlivens the surroundings.
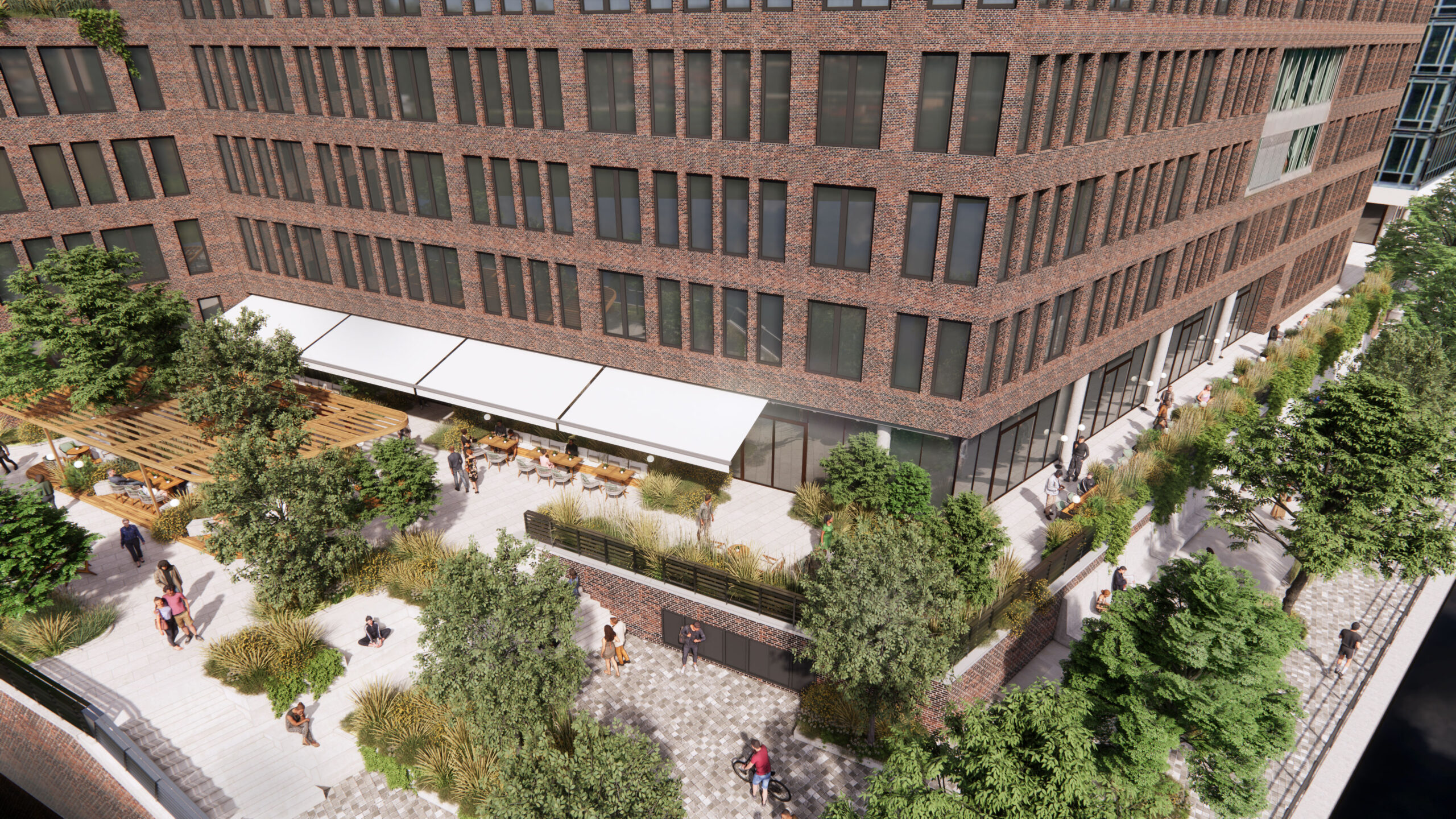
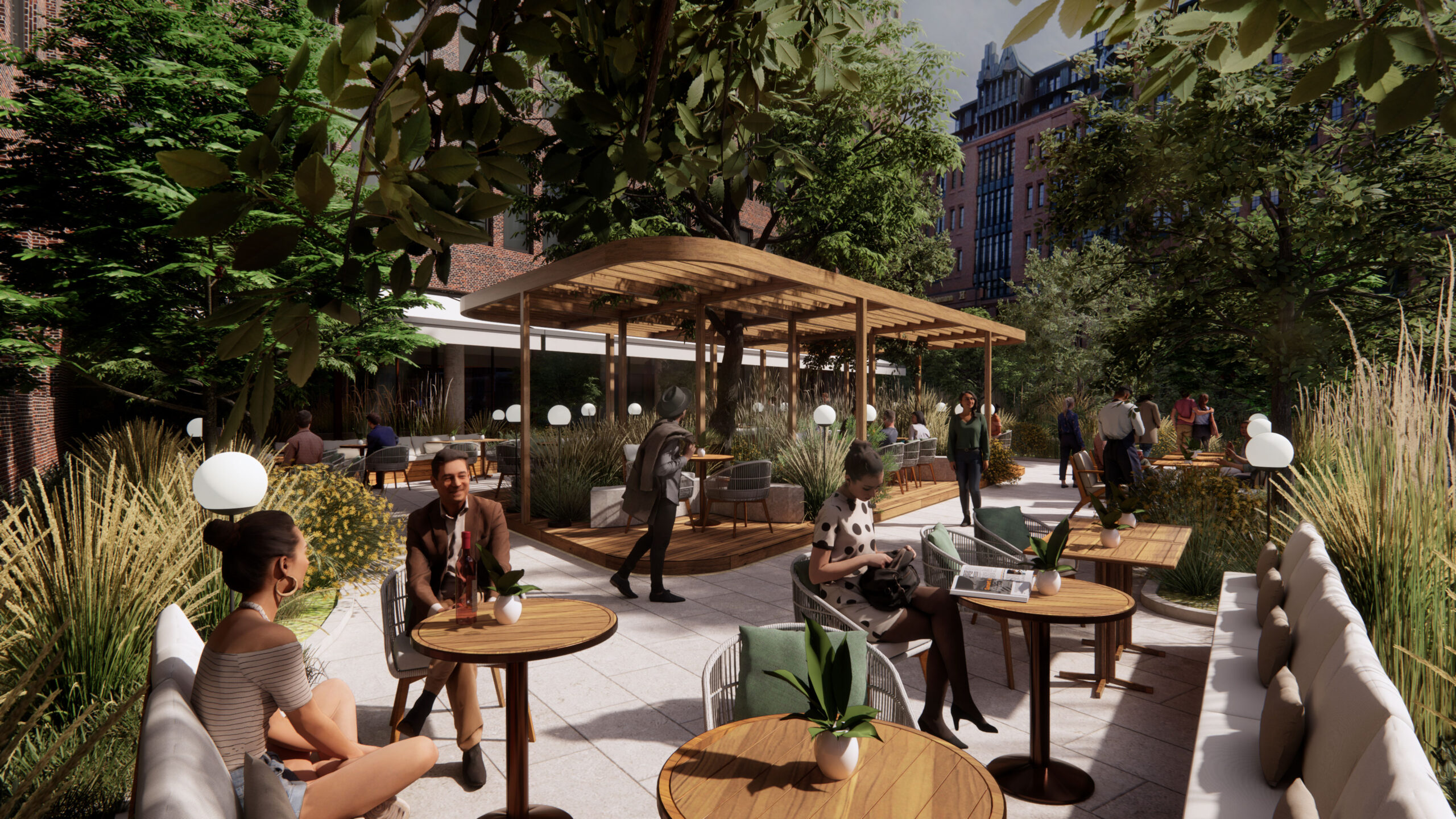
In the current project, the outdoor space is seen as an integral part of the overall architectural concept. Instead of clear dividing lines between inside and outside, a flowing transition is created that connects different usage zones.
In addition to the restaurant‘s terrace, other public areas, pathways and recreational areas are also fully integrated into the planning. The entire outdoor area will be specifically designed not only to meet functional requirements, but also to create quality of stay, orientation and identity.
