General planning for architecture and interior design, structural and design planning and functional as well as economic reorientation of the building.
With a total rental area of around 55,700 m², the ICON by Covivio office building has been comprehensively redesigned in terms of architecture, function and design. As part of the general planning for architecture and interior design, modern, flexible working environments were created that meet today‘s requirements for communication, collaboration and quality of stay.
The transformation from a single-tenant to a multi-tenant building created the basis for sustainable use and increased the attractiveness of the property for a wider range of tenants.
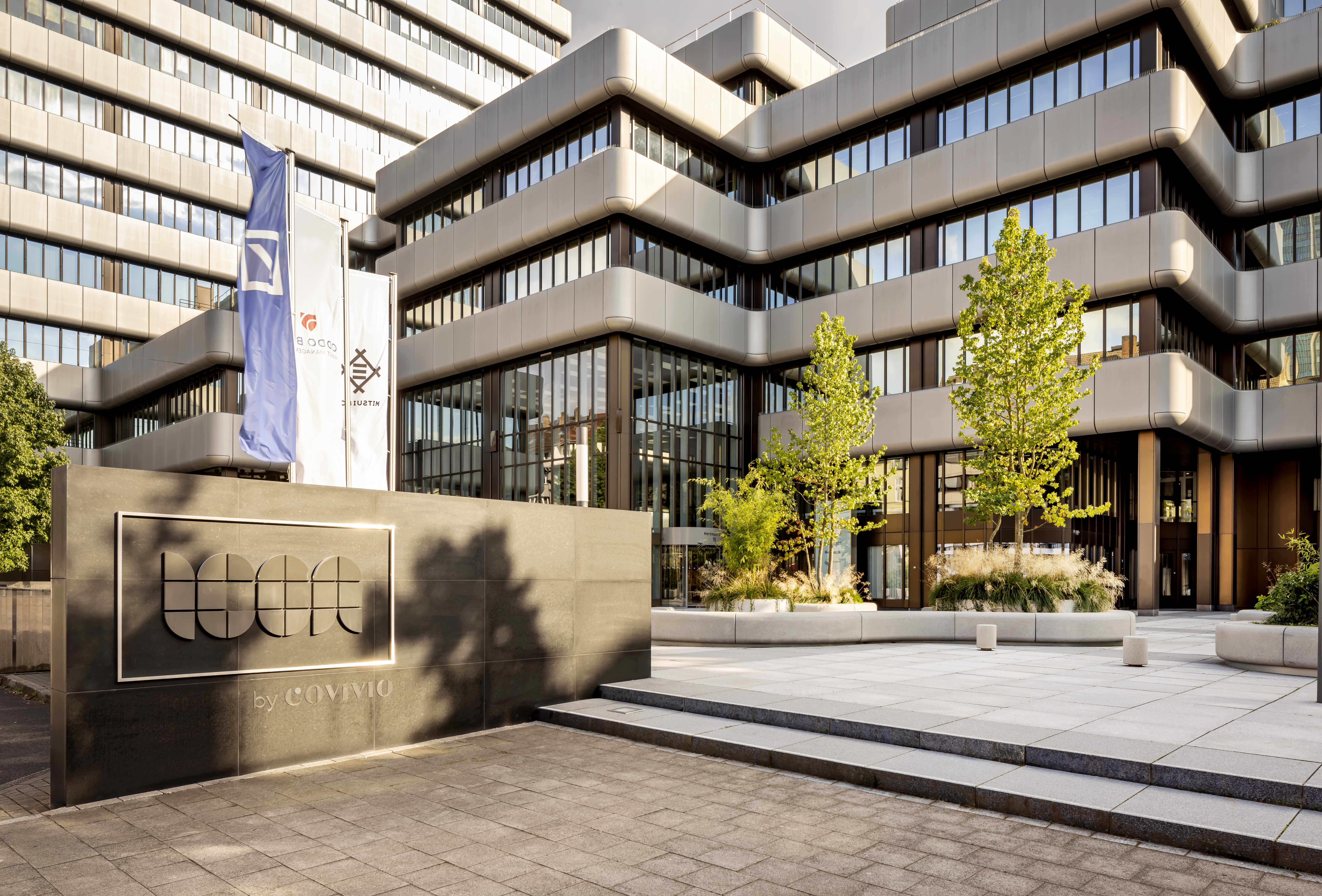
In addition to the repositioning of the brand, the central public areas such as the lobby areas such as the lobby, the arcade and the outdoor area were architecturally upgraded. Targeted measures - precise lighting installations, targeted greenery and individually developed furnishings - have strengthened the presence of the building and created an environment that appeals to both users and visitors.
The new positioning of the ICON aims to anchor the property in the market in the long term and significantly increase its lettability and visibility. With the redesign, we not only want to increase the attractiveness of the building, but also strengthen the architectural identity of the district and sustainably enhance the urban space around the ICON by Covivio.

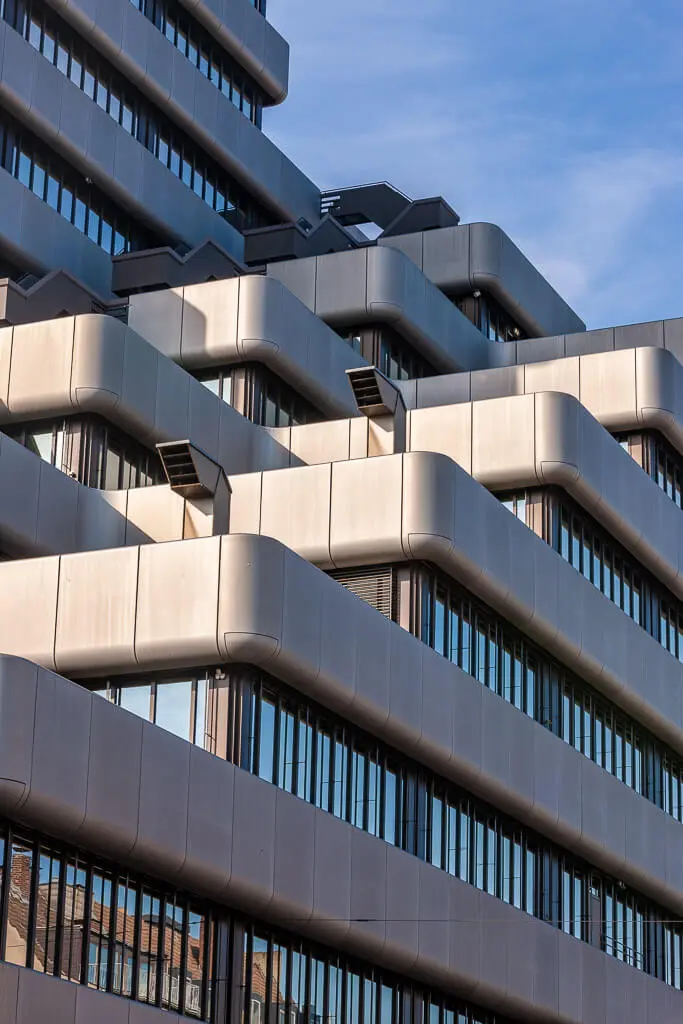
























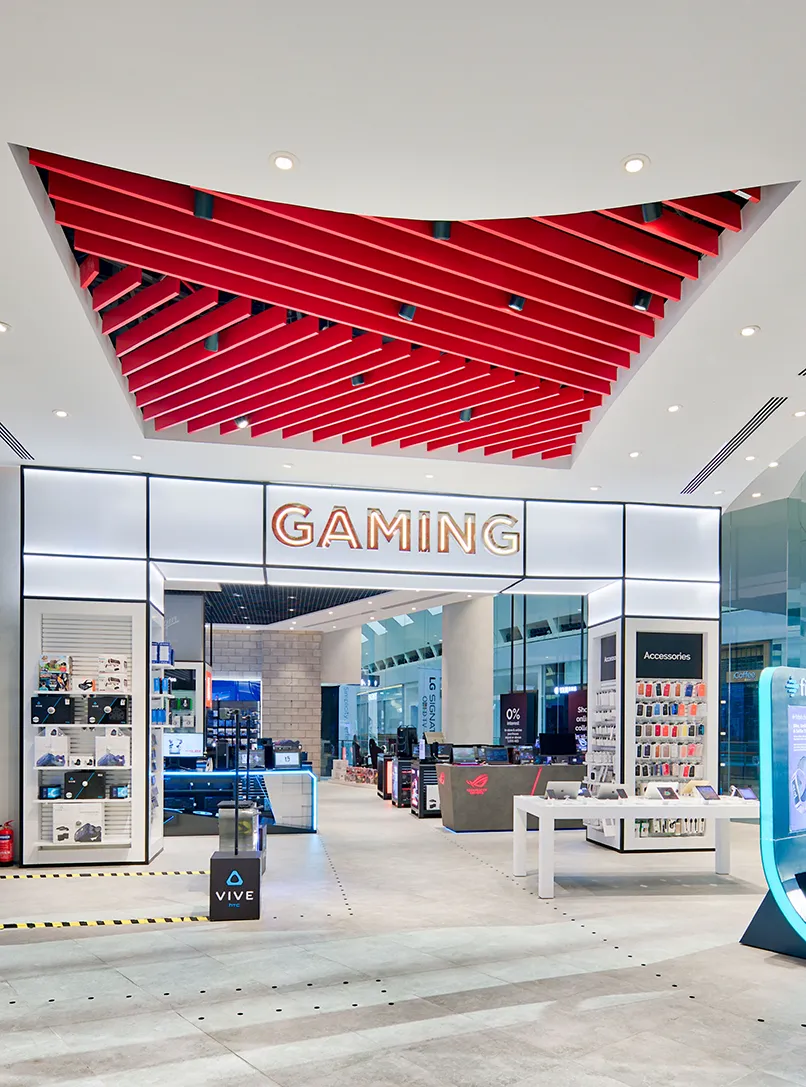


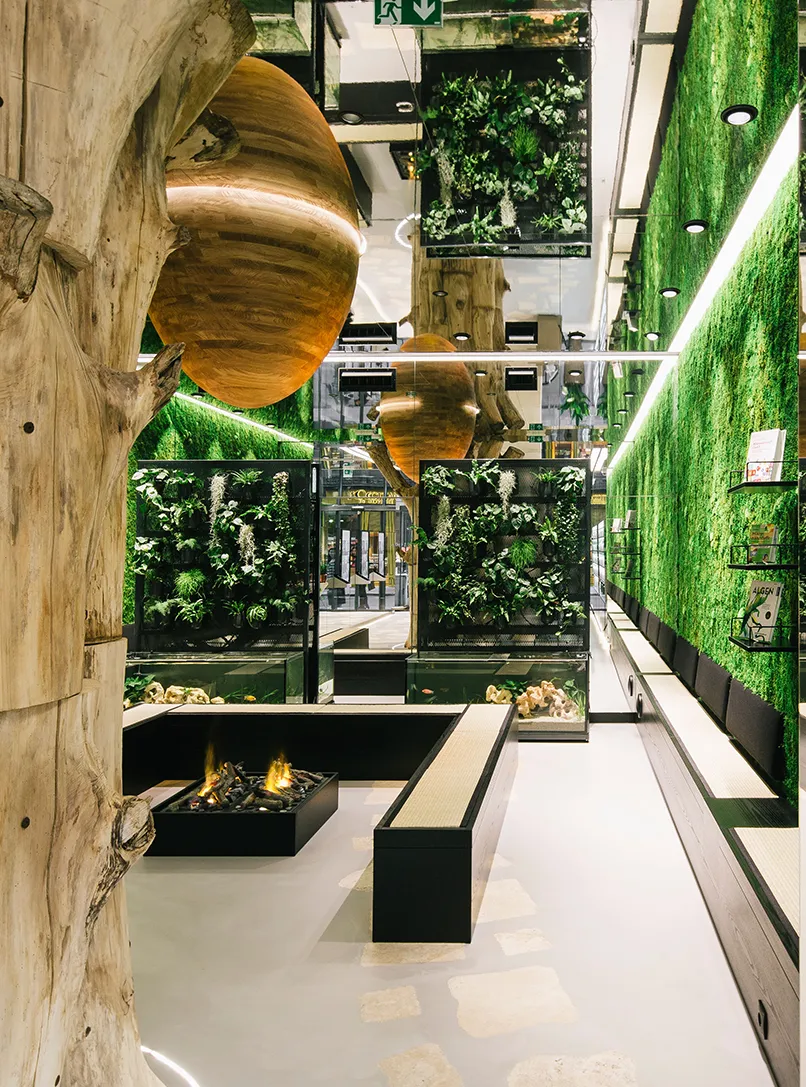





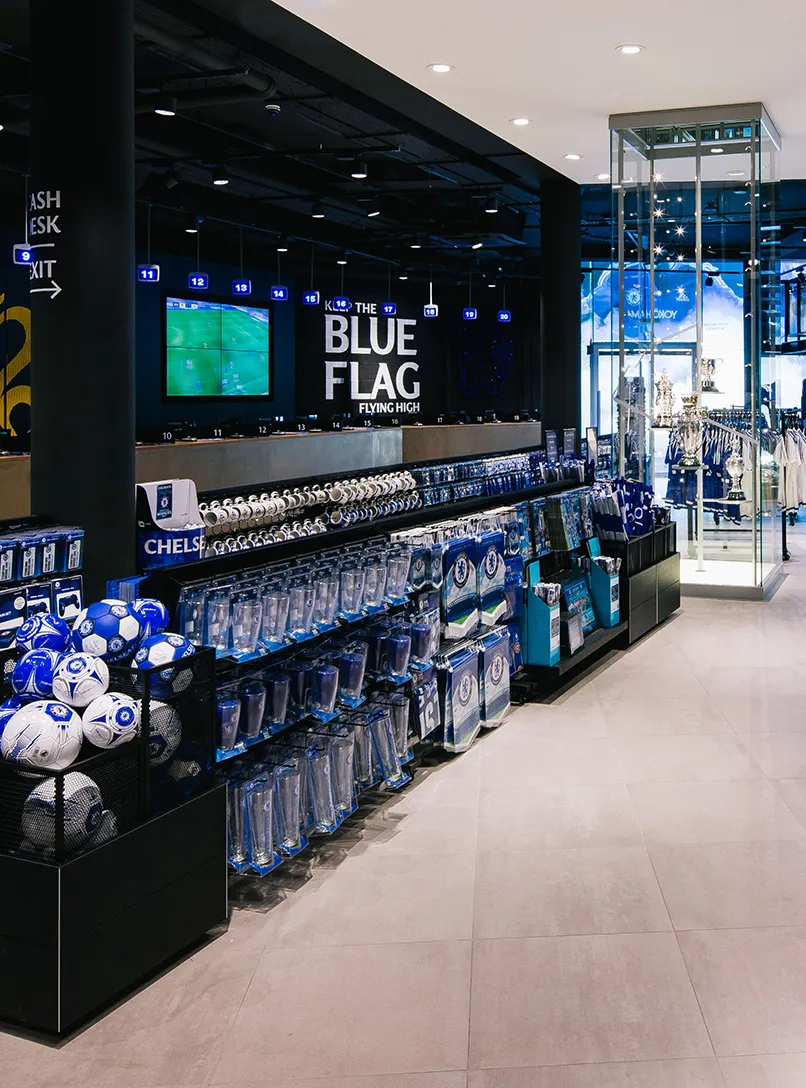
 " alt=""/>
" alt=""/>